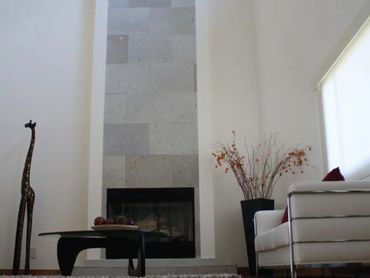CASA K

.jpg/:/cr=t:0%25,l:6.04%25,w:87.93%25,h:100%25/rs=w:370,h:278.1954887218045,cg:true)







OVERVIEW
Tailored for a growing family, this residence epitomises the evolving narrative of familial history. Careful planning resulted in recreational and secure spaces designed for both family and children. Each section of the house boasts breathtaking views, creating an immersive experience that encourages spending quality time at home. With dedicated areas for play, cinema, relaxation, and a pool, the design fosters family integration while catering to diverse needs and interests within the household.
CASA S RENOVATION



OVERVIEW
Casa-S transformed a decade-abandoned construction into a personalized family home, revitalizing each space to reflect individual family members' personalities. The project expanded from visualizing potential for clients to comprehensive interior design for the family.
CASA M TRANSFORMATION



OVERVIEW
Situated in a prestigious area with a 25-year history, this project focused on tailoring each space to meet the needs of a family of five. Each area was meticulously designed to embody the distinctive personality of its respective family member, creating a personalized haven within an exclusive locale.
CASA H TRANSFORMATION
OVERVIEW
Casa-H involved the conversion of an underutilized patio into a multifunctional space catering to family gatherings and providing an ideal setting for practicing yoga while embracing an incredible view. The primary objective was to craft not just a physical space but an experiential environment that fostered familial unity through thoughtful design, effectively blending spaces to create a cohesive family experience.
This website uses cookies
We use cookies to analyze website traffic and optimize your experience on the site. By agreeing to our use of cookies, your data will be grouped with the data of all other users.